2112 N Vallejo Way, Upland, CA 91784
-
Listed Price :
$1,190,000
-
Beds :
4
-
Baths :
3
-
Property Size :
2,724 sqft
-
Year Built :
1976
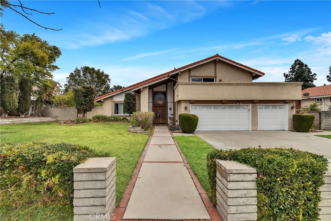
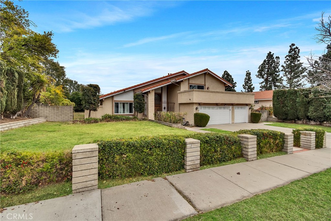
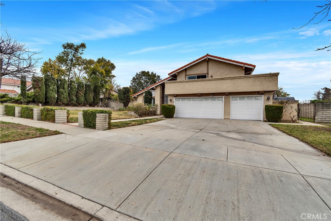
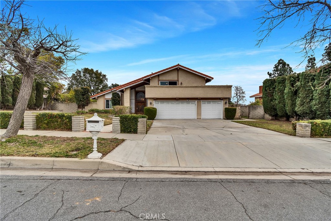
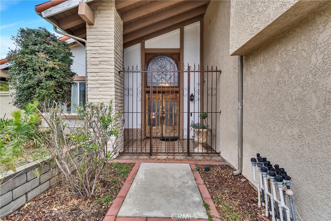
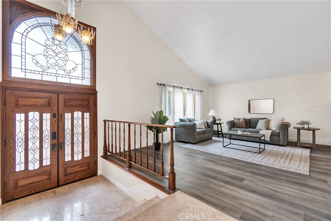
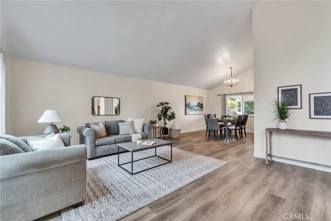
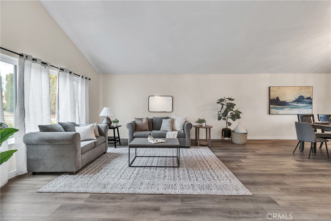
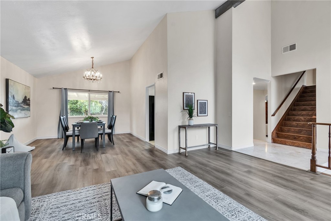
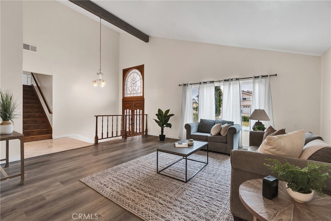
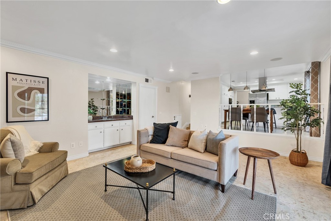
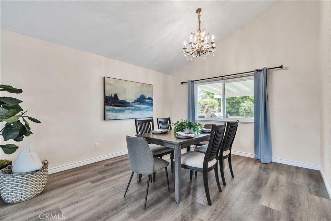
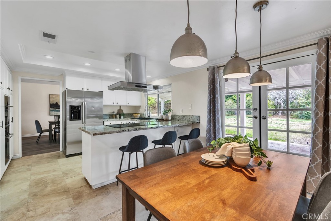
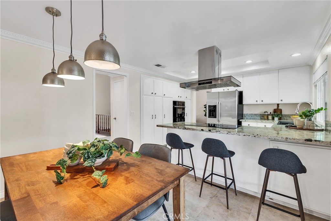
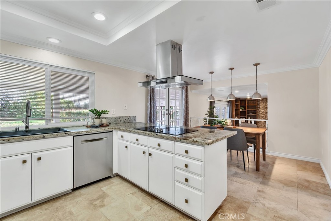
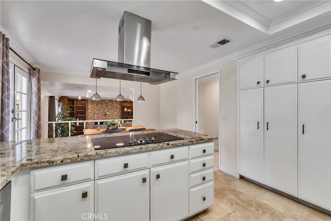
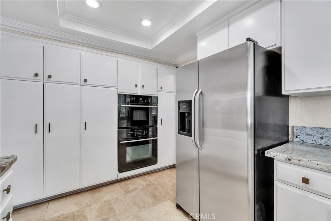
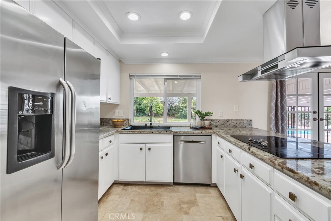
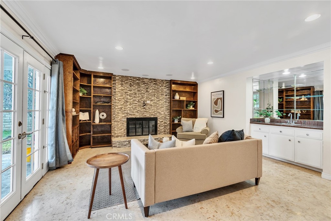
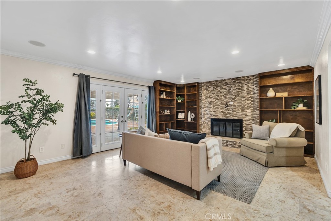
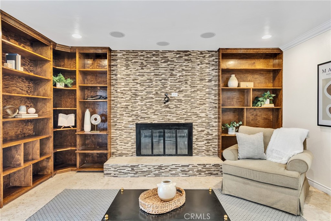

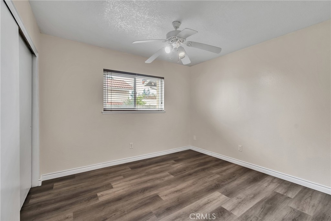
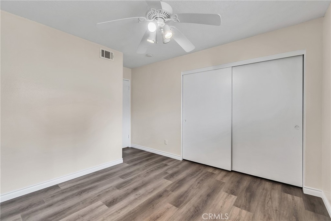
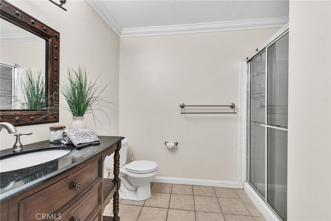
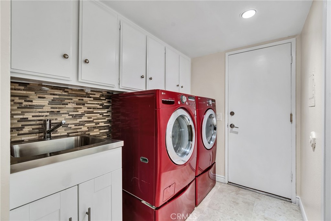
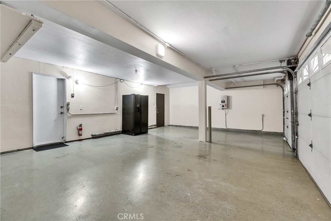
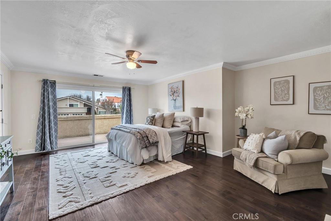
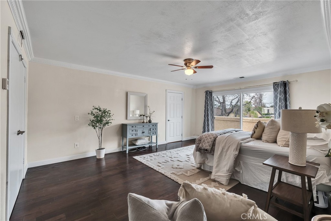
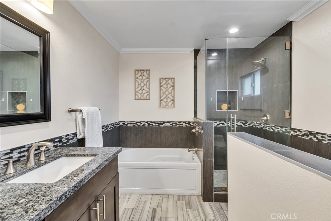
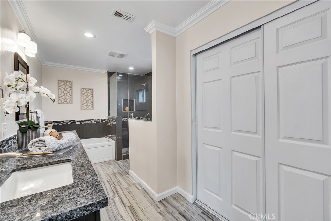
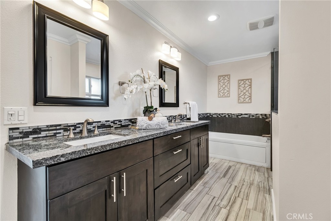

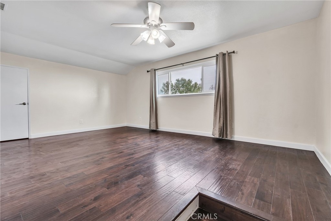
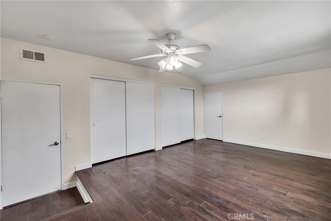
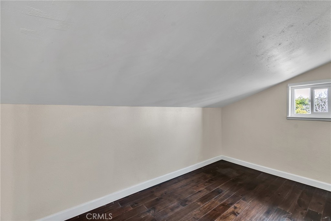
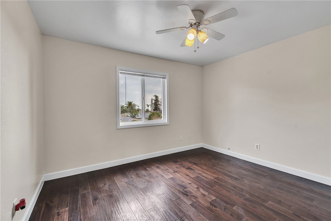
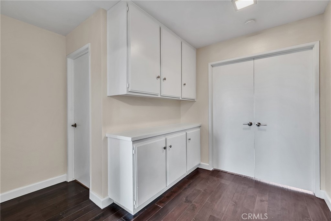
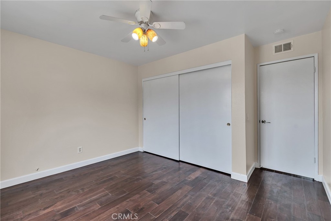
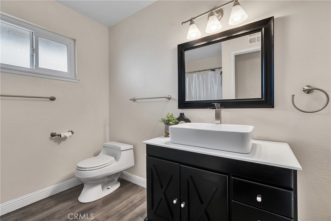
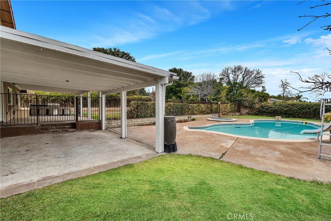
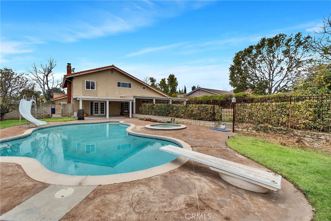
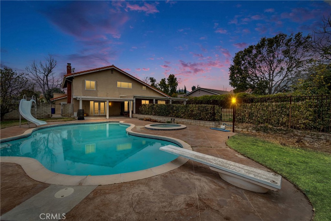
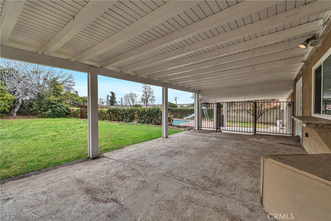
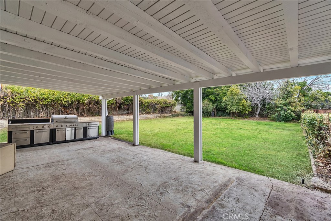
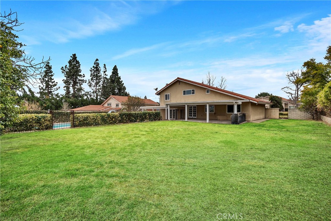
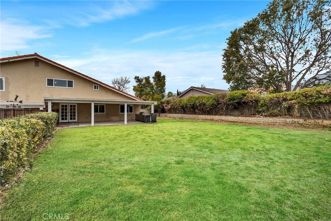
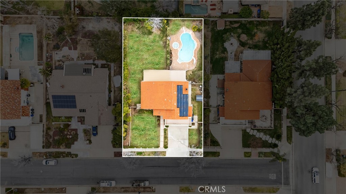
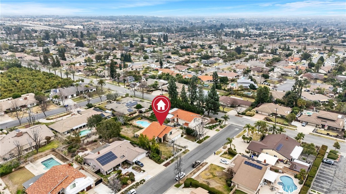
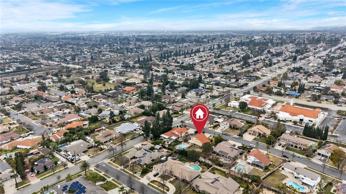
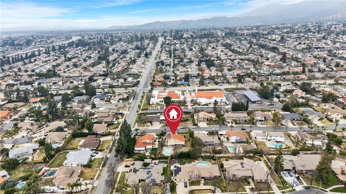
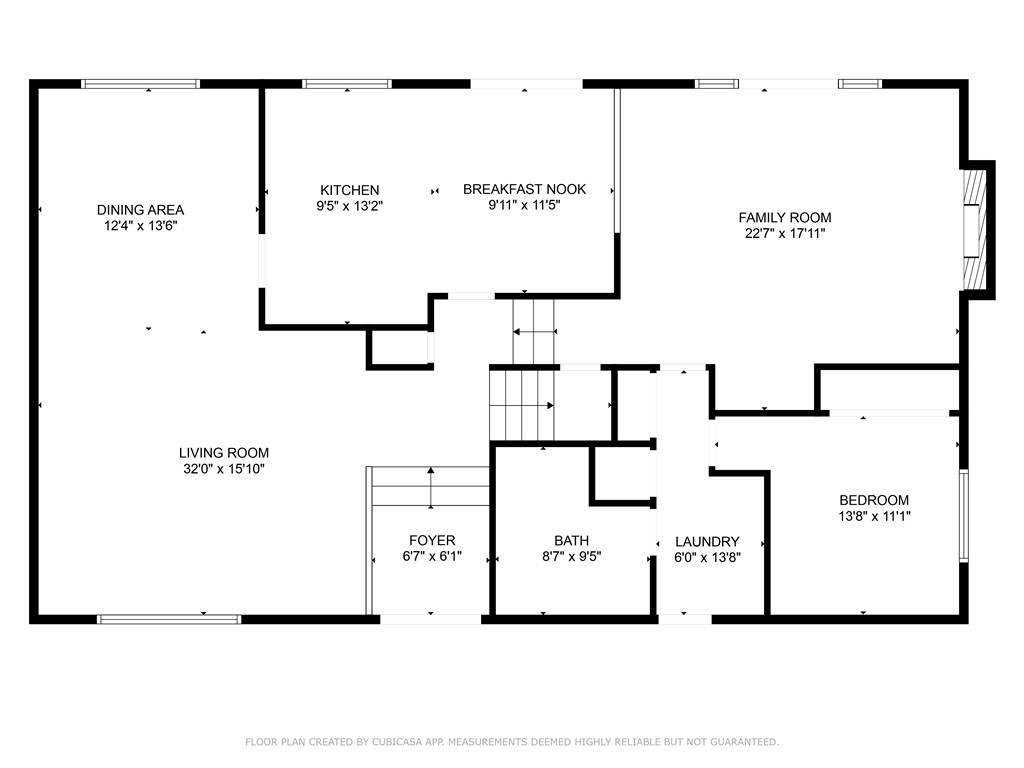
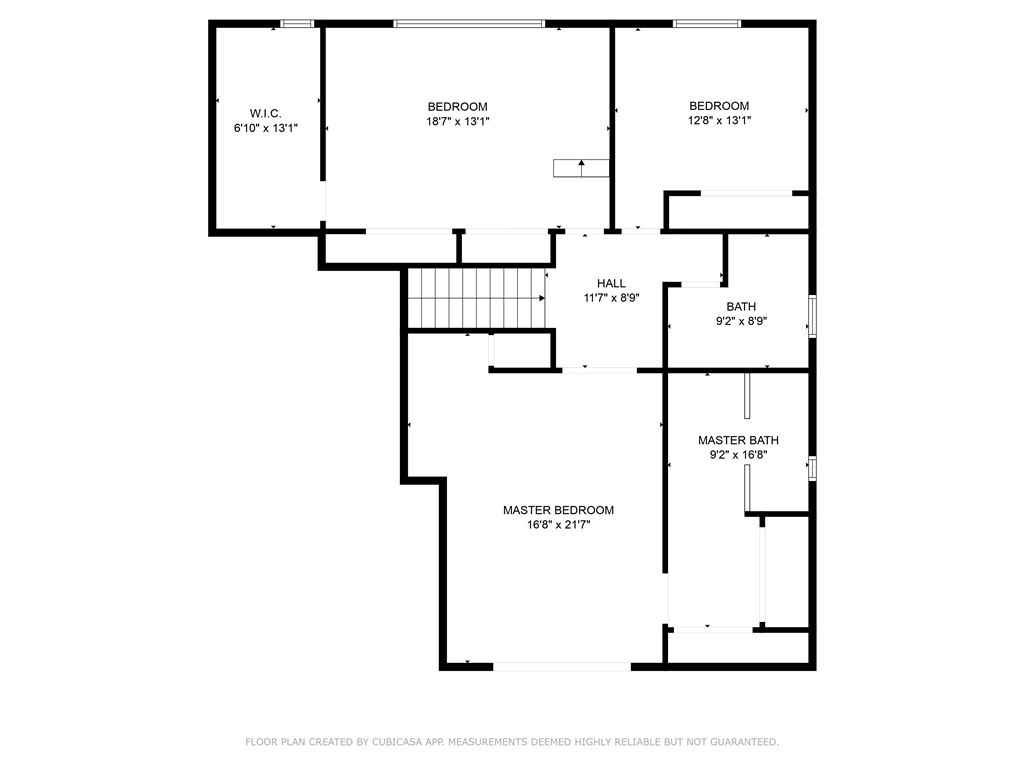
Property Description
Nestled in the stunning North Upland, just steps from the foothills, this beautiful entertainer's home combines luxury and efficiency with its owned solar power system. Located within the highly-rated Valencia Elementary School District, the home sits securely behind gates on a spacious 1/3-acre lot. The moment you enter through the custom double French doors, you’re greeted by vaulted wood-beamed ceilings, an abundance of natural light, and gorgeous herringbone hardwood floors that flow seamlessly throughout the home.
The gourmet kitchen is a chef’s dream, featuring sleek quartz countertops, recessed lighting, travertine tile floors, stainless steel appliances, and a charming bay window. A cozy breakfast nook opens to the family room, where another set of French doors leads out to a covered patio—ideal for seamless indoor-outdoor living. The expansive family room is perfect for hosting, boasting a custom stacked stone gas fireplace, built-in shelving, a wet bar, and double French doors that lead to a second covered patio.
Upstairs, you’ll find generously sized bedrooms, including a master suite that serves as a private retreat with an oversized balcony overlooking the backyard. The upgraded master bath offers double sinks, dual closets, a soaking tub, and a large walk-in shower. There’s also a convenient downstairs bedroom and bathroom suite, as well as an indoor laundry area. The attached 3-car garage is finished with epoxy flooring.
Outside, the home is designed for entertainment, with two large covered patio areas and a sparkling swimming pool featuring a water slide, diving board, and a soothing spa. The separate yard with citrus trees offers stunning mountain views, completing this incredible property.
Interior Features
| Laundry Information |
| Location(s) |
Laundry Chute, Inside, Laundry Room |
| Kitchen Information |
| Features |
Galley Kitchen, Granite Counters, Kitchen/Family Room Combo |
| Bedroom Information |
| Features |
Bedroom on Main Level |
| Bedrooms |
4 |
| Bathroom Information |
| Features |
Bathtub, Dual Sinks, Full Bath on Main Level, Granite Counters, Separate Shower, Walk-In Shower |
| Bathrooms |
3 |
| Flooring Information |
| Material |
Laminate, Tile, Wood |
| Interior Information |
| Features |
Breakfast Area, Ceiling Fan(s), Cathedral Ceiling(s), Separate/Formal Dining Room, Granite Counters, High Ceilings, Unfurnished, Attic, Bedroom on Main Level, Entrance Foyer, Galley Kitchen, Primary Suite |
| Cooling Type |
Central Air |
Listing Information
| Address |
2112 N Vallejo Way |
| City |
Upland |
| State |
CA |
| Zip |
91784 |
| County |
San Bernardino |
| Listing Agent |
Franc Huang DRE #01921249 |
| Courtesy Of |
RE/MAX Fine Homes |
| List Price |
$1,190,000 |
| Status |
Active |
| Type |
Residential |
| Subtype |
Single Family Residence |
| Structure Size |
2,724 |
| Lot Size |
16,300 |
| Year Built |
1976 |
Listing information courtesy of: Franc Huang, RE/MAX Fine Homes. *Based on information from the Association of REALTORS/Multiple Listing as of Feb 1st, 2025 at 3:10 AM and/or other sources. Display of MLS data is deemed reliable but is not guaranteed accurate by the MLS. All data, including all measurements and calculations of area, is obtained from various sources and has not been, and will not be, verified by broker or MLS. All information should be independently reviewed and verified for accuracy. Properties may or may not be listed by the office/agent presenting the information.





















































